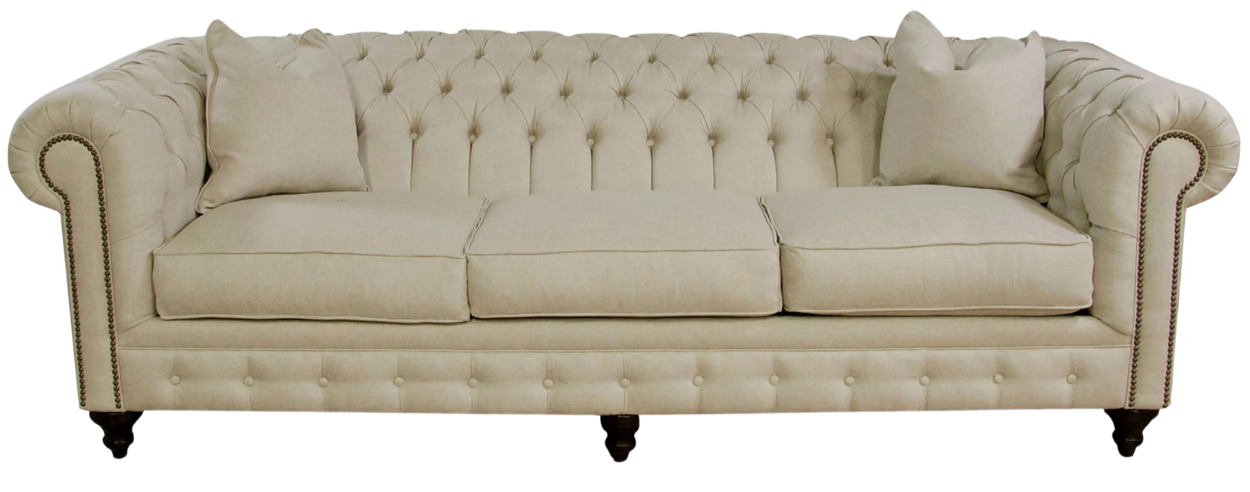Your Cart is Empty
RUGS
FURNITURE
The Watzek House; An early Modernist home in Portland, Oregon

Modernist fans and all lovers of architecture in the Portland area - Heads up for this rare opportunity... Tour the Iconic Watzek House for Father's Day <- For details & tickets

Above: A tribal Khal Mah tribal rug, the same style found throughout the Pittock Mansion in NW Portland. Their geometric shapes (know as "elephant footprint") are a perfect complement for modern spaces.
Here's a little history about the house and it's design.
In 1935, when Portland lumber magnate Aubrey Watzek wished to build a house for himself and his mother, his friend John Yeon undertook to find a site and propose a design for the house. When he finished the construction drawings in early 1937, work began on the house. Yeon was just 26 years old.

Photograph: Ezra Stoller (c) Esto.
The NW Skyline Boulevard house is a quintessentially modest Northwest home that draws from Japanese and Scandinavian architecture even as its wood and courtyard and form embody its American and regional agricultural roots - the plain old farm barn.
Photograph: Ezra Stoller Esto
The Watzek House is an early modernist residence that eschews the box-ness of modern architects emerging at the time such as Mies Van Der Rohe and Walter Gropius. Its pitched roof is both a practical and stylistic refutation: flat roofs in Oregon generally leak rainwater. But the decision also gives the house a Scandinavian feel, which was one of Yeon's most pronounced influences - he visited Sweden, Czechoslovakia and Germany before embarking on the design, and pronounced Stockholm his favorite.

The pronounced use of wood inside and out reflects that tradition, as well as the Northwest's. That said, the house is no closed off cabin either. Floor to ceiling glass, particularly in the living room and dining room, provides a dramatically cinematic view - looking out at Mt. Hood from one and getting an up-close view of the surrounding trees in the other.

photo by Brian Libby
Unassumingly clad in clear fir tongue-and-groove siding, Portland’s most internationally exhibited and published house might easily be mistaken for a humble barn. The Museum of Modern Art exhibited the Watzek House twice, the curators admiring how “the quiet sweep of simple forms harmoniously complements the fine Western landscape.” The home has appeared in numerous American and European journals.

The Watzek House is an orchestrated environment that soothes and delights human senses in a careful and meticulously crafted way. Yeon designed even the smallest details, including light fixtures and hardware, along with furniture and storage spaces hidden throughout the home.

Flow between interior and exterior spaces are crafted to create smooth yet emotionally resonant experiences, while the meticulous craftsmanship and attention to detail creates a sense of order and care. Over its 70+ year history, the home has been primarily occupied by just two owners, which is a testament to Yeon’s ability to design human-centered environments with timeless, functional (rather than ostentatious) appeal.

photo by Paul Kell


photos by Paul Kell

